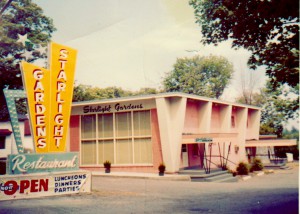About 1960, Frank took a lengthy break from college to serve as co-manager during the opening months of the upscale Starlight Gardens restaurant in New York’s mid-Hudson Valley.

Mezzanine Dining Area
Frank designed and produced the prototype tables and chairs for the Starlight Gardens. His brother Bill, an artisan with metal-working skills, mass-produced the bulk of the furniture.

Mezzanine Floor with Lounge Below & Balcony Above
Frank also designed the fountain that rose from the mezzanine level to the ceiling, shown above. Working with concrete and ceramic tile, he created the tile pool at the bottom of the fountain. Again, Bill produced the metal work that rose above it. Water was pumped to the 3-foot wide sheet metal “flower” near the ceiling, then fell gently from “flower” to “flower,” until it reached the pool at the base.

